27025 Esward Drive, Calabasas, CA 91301
-
Listed Price :
$1,850,000
-
Beds :
5
-
Baths :
3
-
Property Size :
3,219 sqft
-
Year Built :
1974
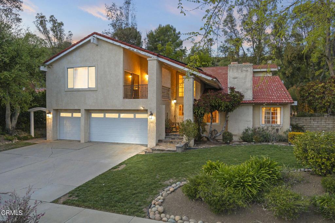
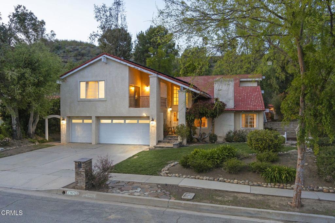
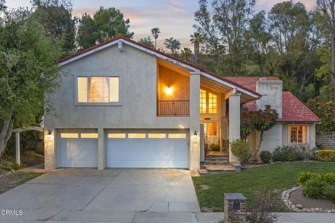
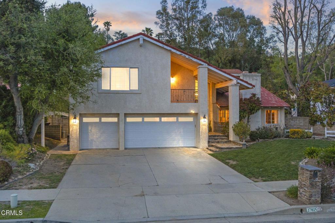
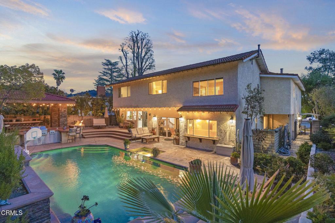
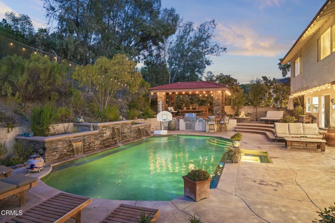
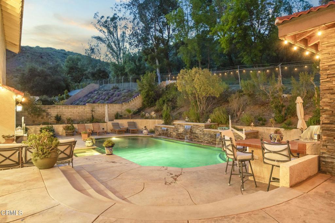
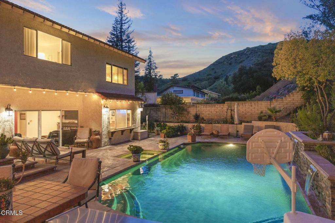
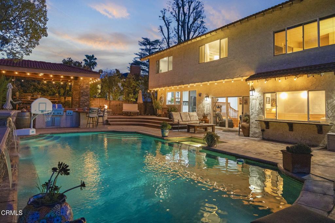
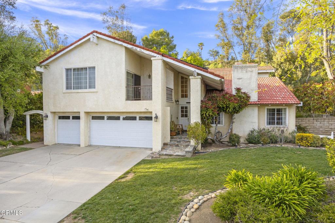
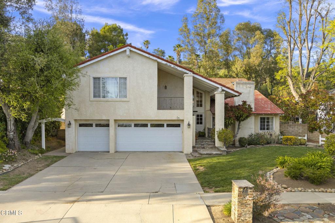
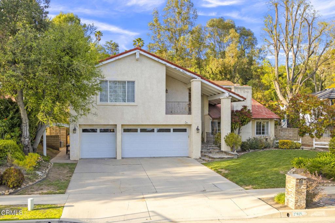
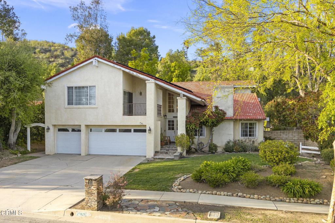
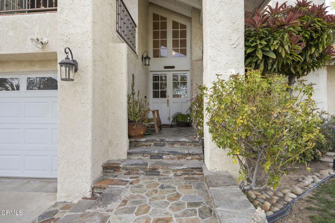
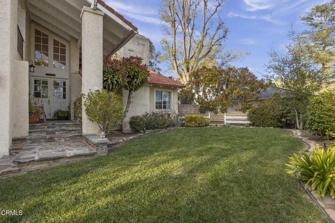
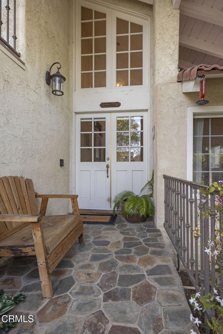
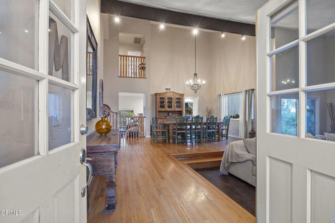
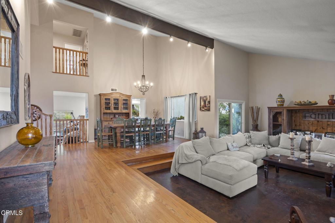
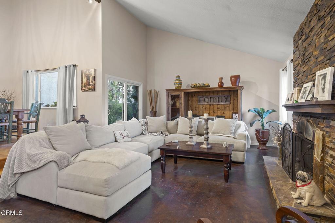
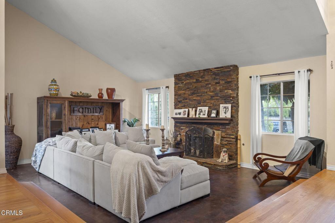
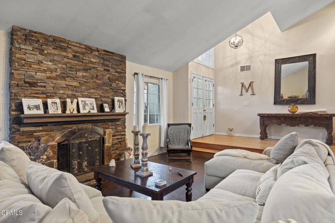
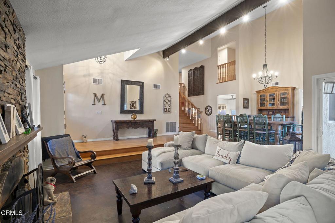
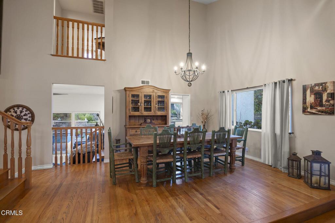
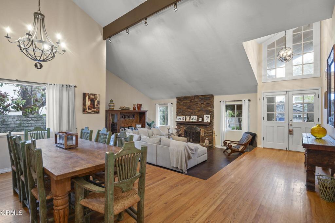
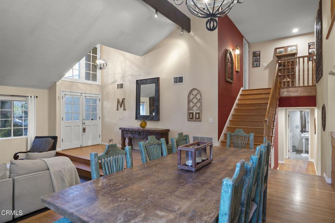
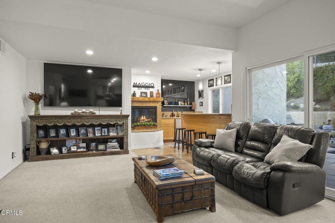
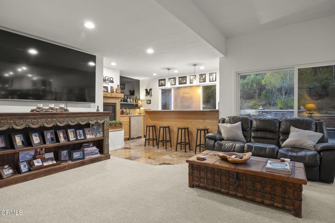
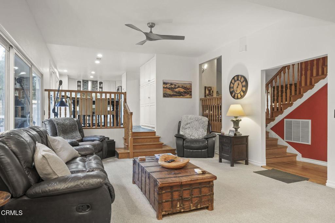
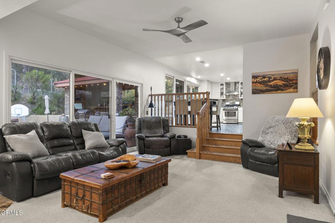
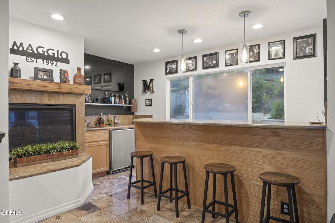
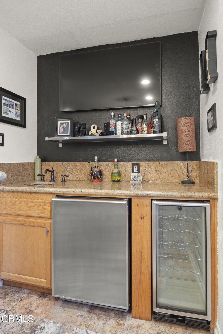
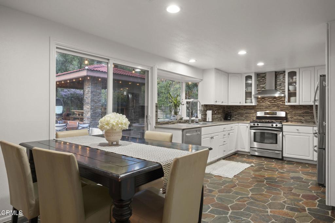
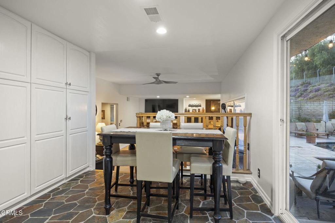
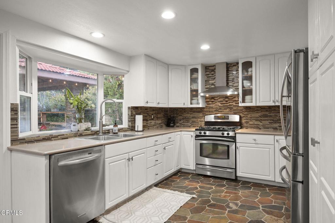
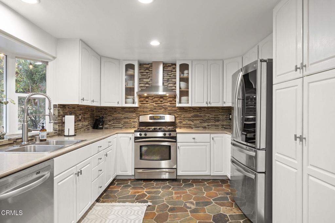
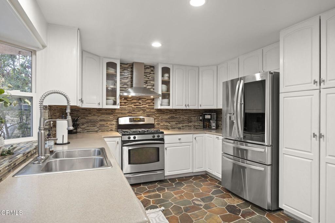
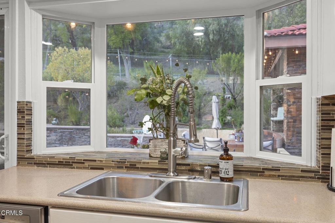
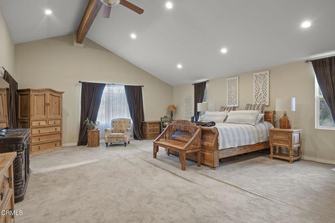
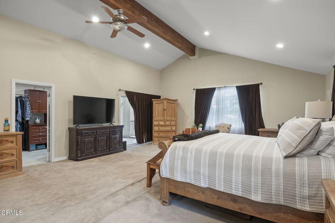
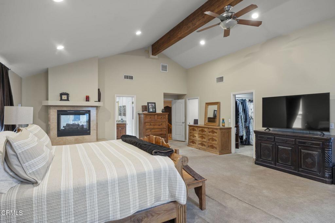
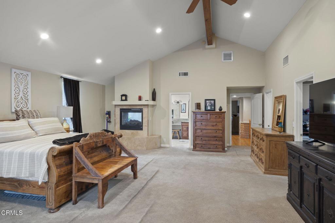
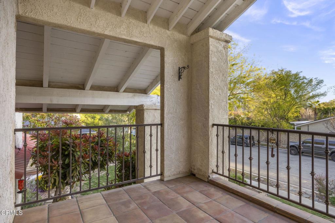
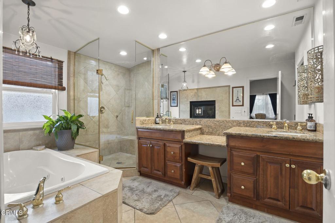
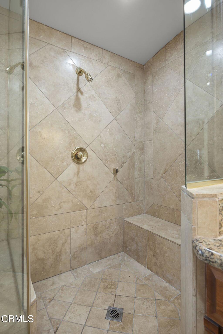
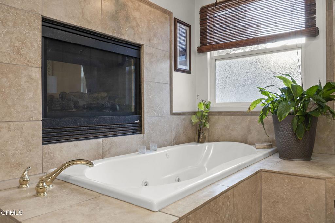
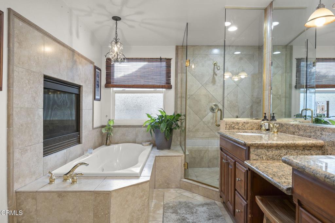
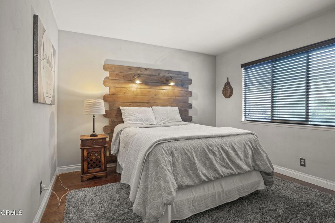
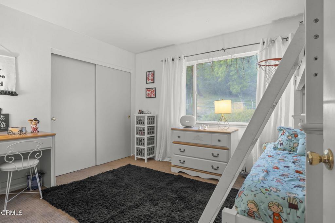
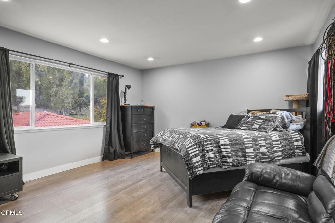
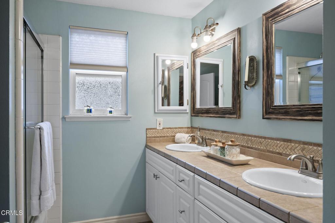
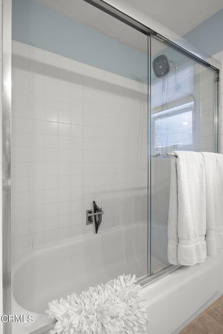
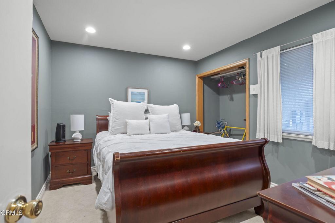
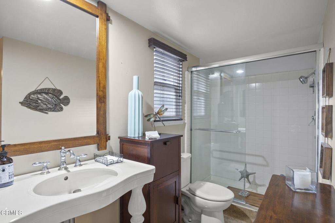
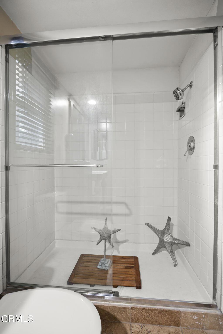
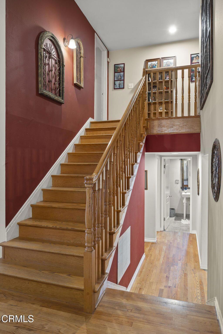
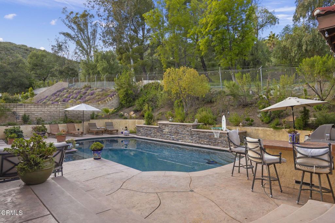
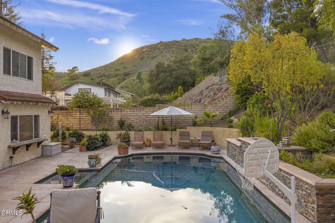
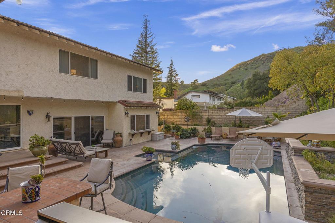
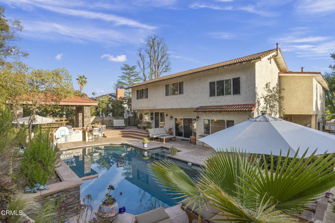
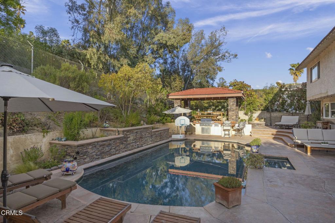
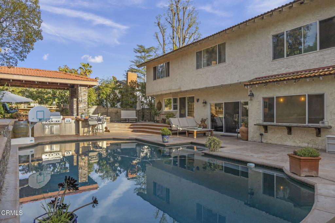
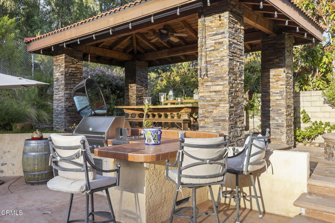
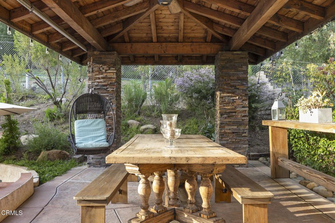
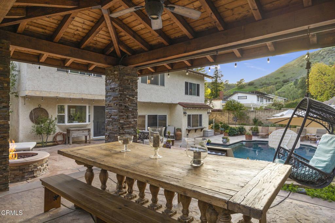
Property Description
Nestled in the highly desirable Saratoga Hills neighborhood of Calabasas, this beautifully appointed 5-bedroom, 3-bathroom home spans 3,219 square feet on a generous 10,080-square-foot lot--offering the perfect blend of comfort and elegance.Upon entering, natural light floods the multi-level layout, highlighting the sunken living room with a cozy fireplace and an adjacent formal dining area. The kitchen, though compact, boasts ample cabinet space, a modern aesthetic, and a seamless flow into the breakfast nook and relaxing family room--complete with a wet bar and an additional fireplace for those cozy evenings. A downstairs bedroom and bathroom provide convenience and flexibility, perfect for guests or multi-generational living.Halfway up the stairs, you'll find the expanded primary suite, designed for ultimate comfort. This oversized retreat features a walk-in closet, a double-sided fireplace, and a spa-like en suite bathroom with a soaking tub, enclosed shower with a bench, and dual vanities. Upstairs, three additional bedrooms and a full bathroom complete the thoughtfully designed layout.Step outside to a newly remodeled backyard, an entertainer's dream! A custom pergola with elegant wood beams and a built-in fan overlooks the sparkling pool and spa, perfect for warm summer days. A built-in BBQ grill and fire pit ensure year-round enjoyment.Additional highlights include a three-car garage, leased solar panels, and a prime location near Grape Arbor Park, The Commons, and The Summit at Calabasas. With top-rated schools nearby, this is the perfect place to call home!
Interior Features
| Laundry Information |
| Location(s) |
In Garage |
| Kitchen Information |
| Features |
Kitchen/Family Room Combo, Remodeled, Solid Surface Counters, Updated Kitchen |
| Bedroom Information |
| Features |
Bedroom on Main Level, Multi-Level Bedroom |
| Bedrooms |
5 |
| Bathroom Information |
| Bathrooms |
3 |
| Flooring Information |
| Material |
Carpet, Concrete, See Remarks, Stone, Tile, Wood |
| Interior Information |
| Features |
Wet Bar, Balcony, Breakfast Area, Ceiling Fan(s), Cathedral Ceiling(s), Separate/Formal Dining Room, High Ceilings, Recessed Lighting, Solid Surface Counters, Sunken Living Room, Bedroom on Main Level, Primary Suite, Walk-In Closet(s) |
| Cooling Type |
Central Air, Dual, Zoned |
| Heating Type |
Central, Solar, Zoned |
Listing Information
| Address |
27025 Esward Drive |
| City |
Calabasas |
| State |
CA |
| Zip |
91301 |
| County |
Los Angeles |
| Listing Agent |
Lisa Kozin DRE #02013158 |
| Co-Listing Agent |
Candice Yassini DRE #02160664 |
| Courtesy Of |
RE/MAX Gold Coast REALTORS |
| List Price |
$1,850,000 |
| Status |
Active |
| Type |
Residential |
| Subtype |
Single Family Residence |
| Structure Size |
3,219 |
| Lot Size |
10,080 |
| Year Built |
1974 |
Listing information courtesy of: Lisa Kozin, Candice Yassini, RE/MAX Gold Coast REALTORS. *Based on information from the Association of REALTORS/Multiple Listing as of Mar 27th, 2025 at 10:20 PM and/or other sources. Display of MLS data is deemed reliable but is not guaranteed accurate by the MLS. All data, including all measurements and calculations of area, is obtained from various sources and has not been, and will not be, verified by broker or MLS. All information should be independently reviewed and verified for accuracy. Properties may or may not be listed by the office/agent presenting the information.
































































