535 W D Street, #I, Ontario, CA 91762
-
Listed Price :
$590,000
-
Beds :
4
-
Baths :
3
-
Property Size :
1,803 sqft
-
Year Built :
2006


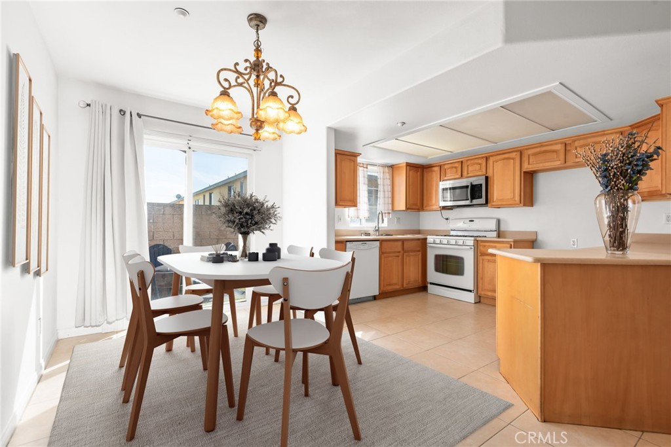
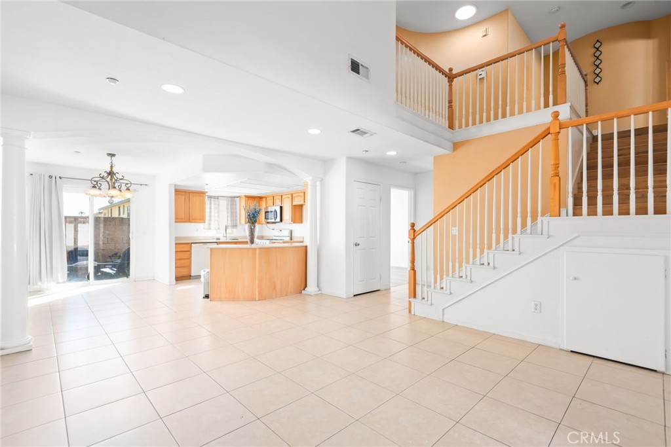
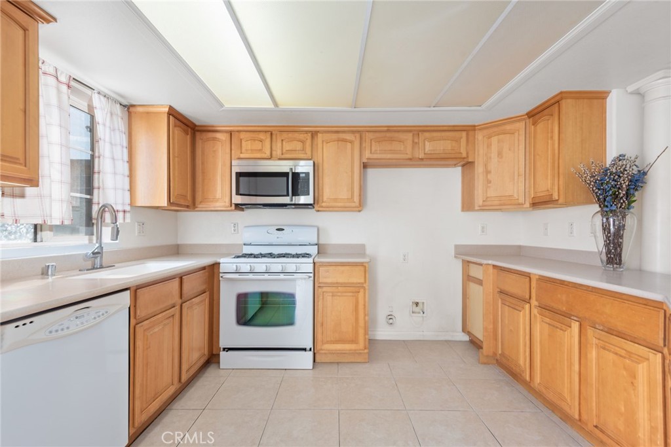
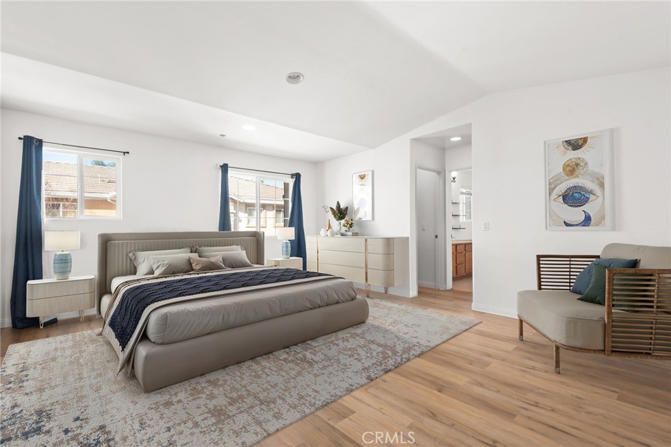
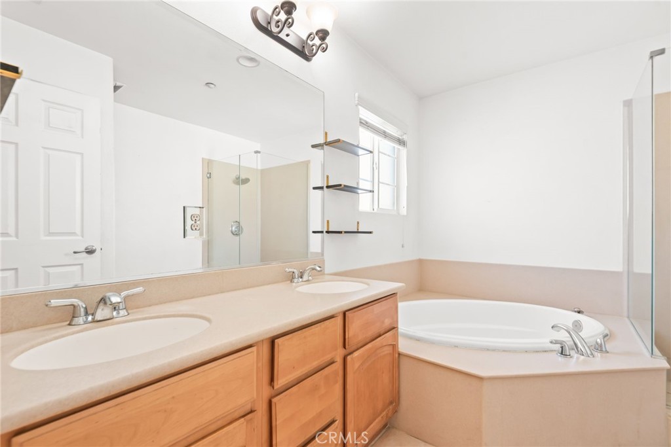

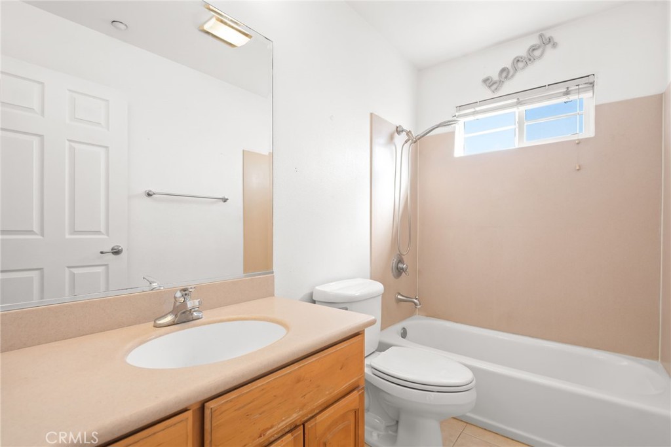
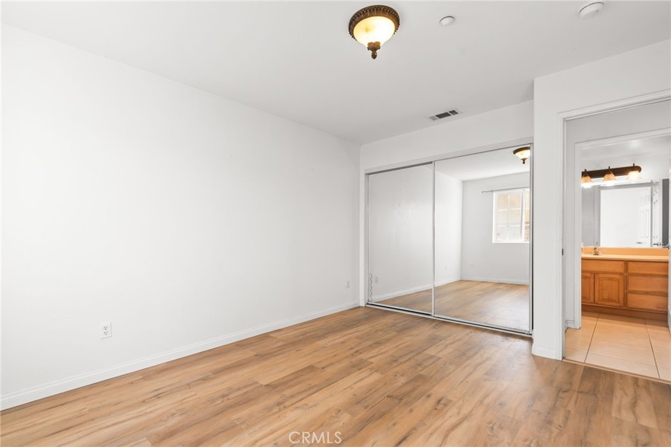
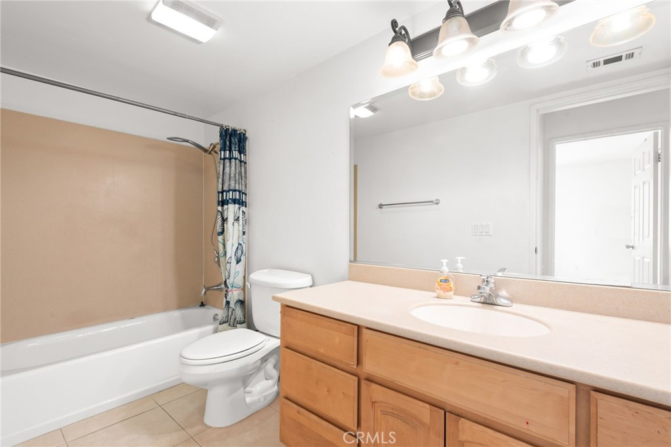
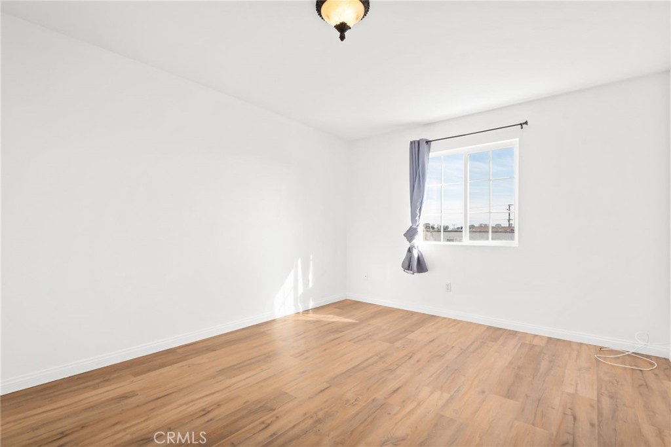
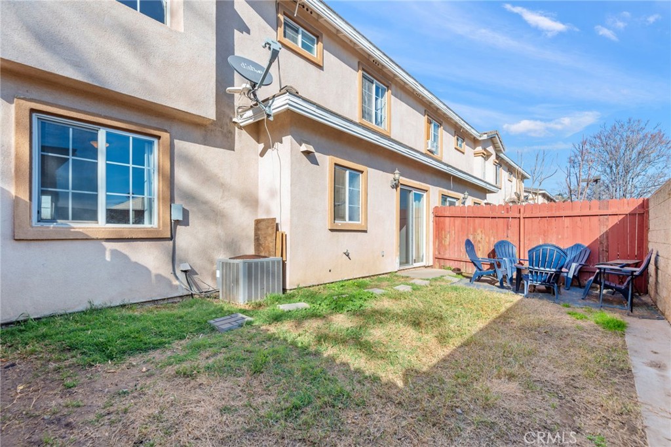
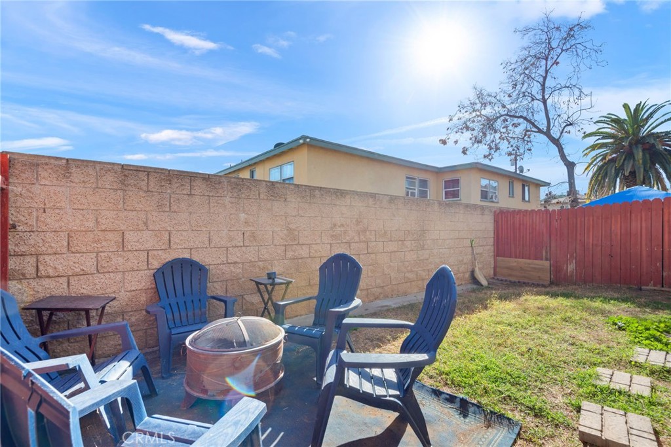
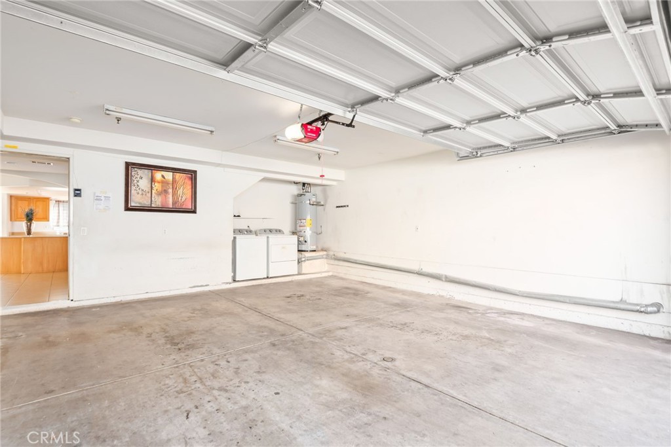
Property Description
REDUCED PRICE!! Welcome to 535 W D Street Unit #I, a spacious 4 bedroom, 3 bathroom home offering 1,803 square feet of comfortable living in Ontario. Recently updated with brand-new waterproof vinyl plank flooring, this home combines modern style with durability. The open and inviting layout features a bright living area, perfect for both relaxation and entertaining. The well-appointed kitchen boasts sleek countertops, ample cabinetry, and quality appliances, providing both functionality and style. A highly desirable feature of this home is the downstairs bedroom and full bathroom, offering convenience and flexibility—ideal for guests, extended family, or a home office. Upstairs, the primary suite serves as a private retreat with an en-suite bathroom, while two additional bedrooms provide ample space for family or additional work-from-home needs. A private outdoor space enhances the home’s appeal, perfect for morning coffee or evening relaxation. Situated in a prime location near major freeways, shopping centers, dining, schools, and parks, this home offers easy access to Ontario International Airport and Ontario Mills. With its recent upgrades, spacious layout, and convenient location, this home is an exceptional opportunity for homeowners and investors alike. Please note that the HOA fee is $596.40 per month and covers water, trash, exterior maintenance, roof coverage, exterior termite treatments, and master hazard insurance. Schedule your private showing today!
Interior Features
| Laundry Information |
| Location(s) |
In Garage |
| Kitchen Information |
| Features |
Kitchen/Family Room Combo, None |
| Bedroom Information |
| Features |
Bedroom on Main Level |
| Bedrooms |
4 |
| Bathroom Information |
| Features |
Bathtub, Dual Sinks, Full Bath on Main Level, Separate Shower, Tub Shower |
| Bathrooms |
3 |
| Flooring Information |
| Material |
Tile, Vinyl |
| Interior Information |
| Features |
Open Floorplan, Bedroom on Main Level, Primary Suite, Walk-In Closet(s) |
| Cooling Type |
Central Air |
| Heating Type |
Central |
Listing Information
| Address |
535 W D Street, #I |
| City |
Ontario |
| State |
CA |
| Zip |
91762 |
| County |
San Bernardino |
| Listing Agent |
TRACIE WONG DRE #02053598 |
| Courtesy Of |
eXp Realty of Greater L.A. Inc |
| List Price |
$590,000 |
| Status |
Active |
| Type |
Residential |
| Subtype |
Condominium |
| Structure Size |
1,803 |
| Lot Size |
2,500 |
| Year Built |
2006 |
Listing information courtesy of: TRACIE WONG, eXp Realty of Greater L.A. Inc. *Based on information from the Association of REALTORS/Multiple Listing as of Apr 1st, 2025 at 8:16 PM and/or other sources. Display of MLS data is deemed reliable but is not guaranteed accurate by the MLS. All data, including all measurements and calculations of area, is obtained from various sources and has not been, and will not be, verified by broker or MLS. All information should be independently reviewed and verified for accuracy. Properties may or may not be listed by the office/agent presenting the information.















