3002 E Penny Lane, Ontario, CA 91761
-
Listed Price :
$899,000
-
Beds :
3
-
Baths :
3
-
Property Size :
2,479 sqft
-
Year Built :
2021
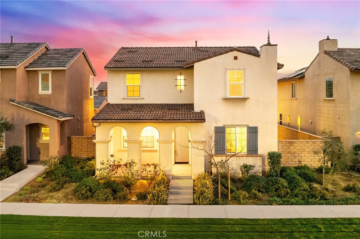
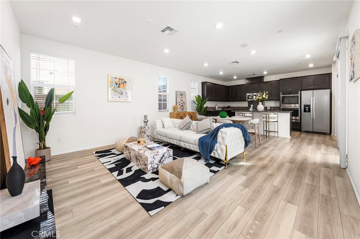
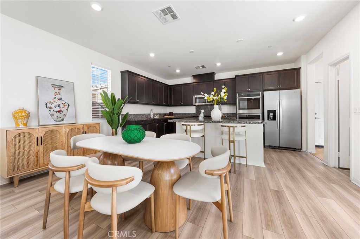
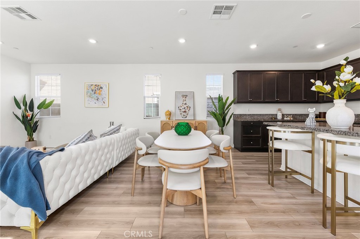
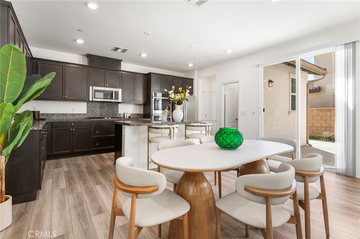
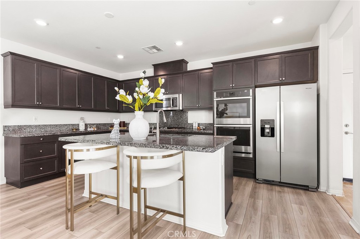
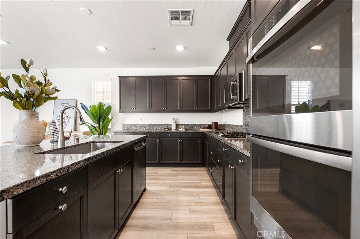
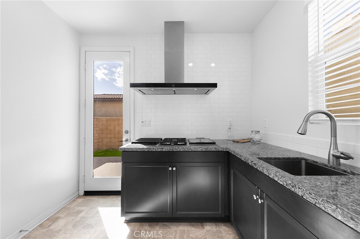
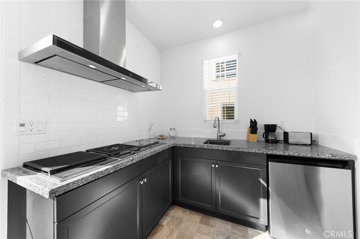
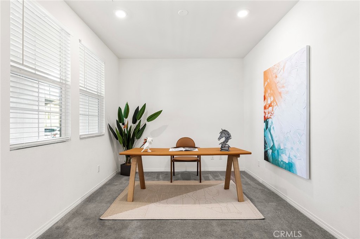
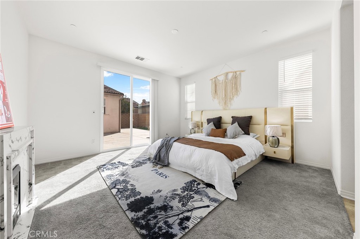
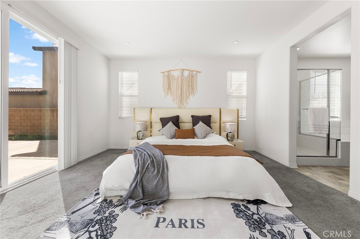
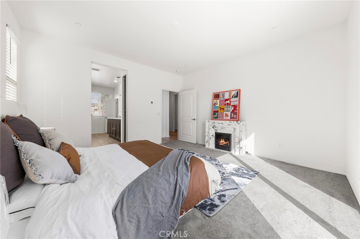
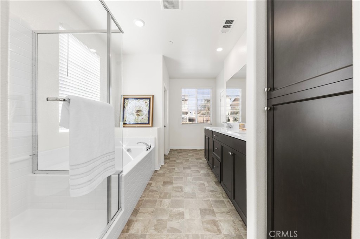
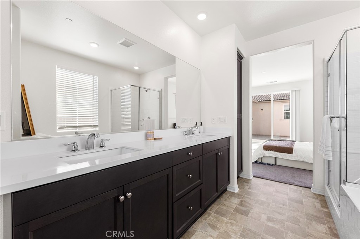
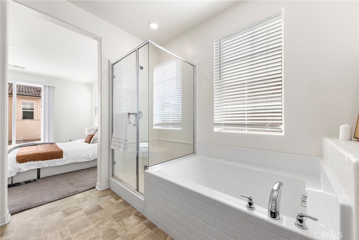
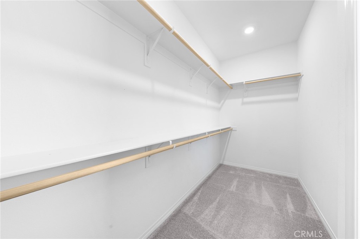
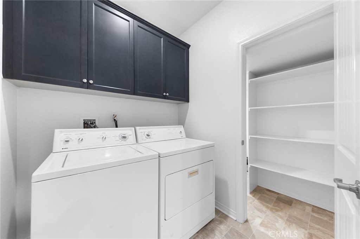
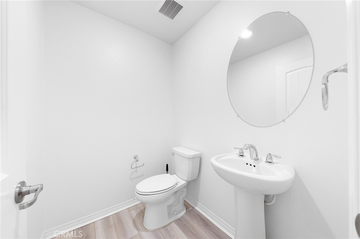
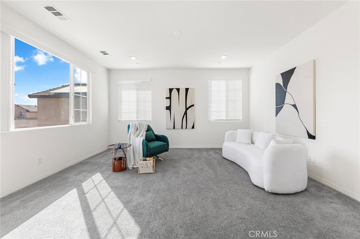
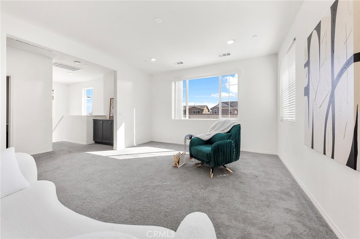
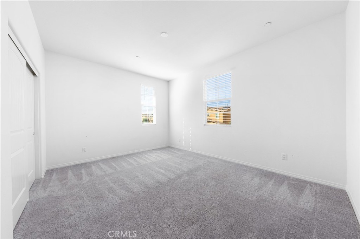
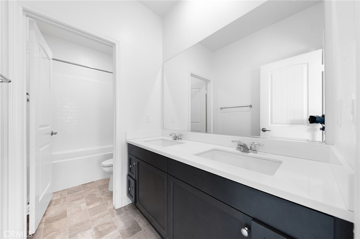
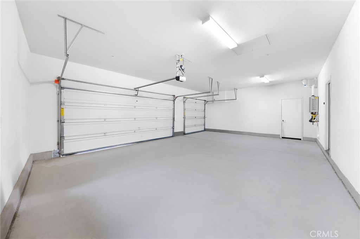
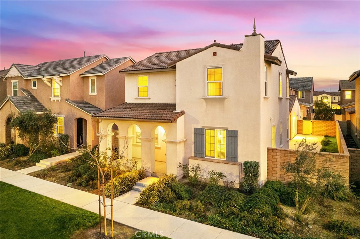
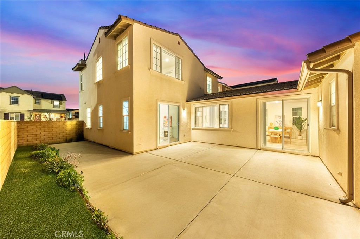
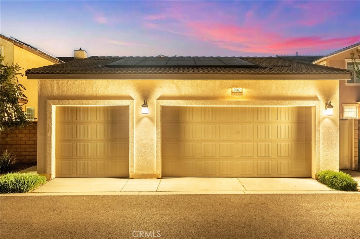
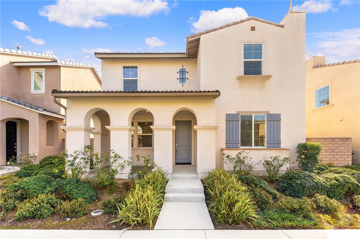
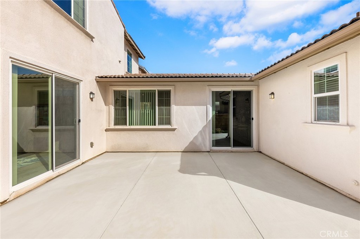
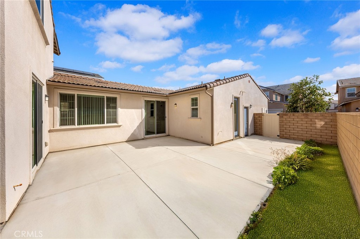
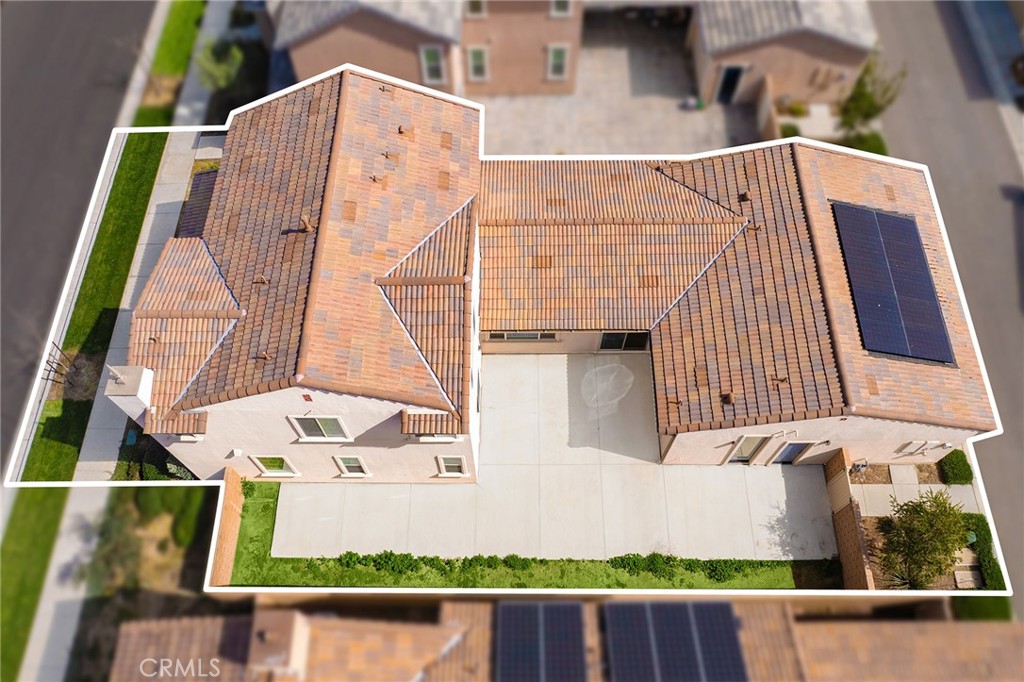
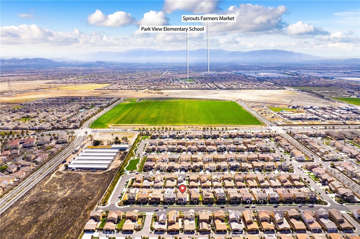
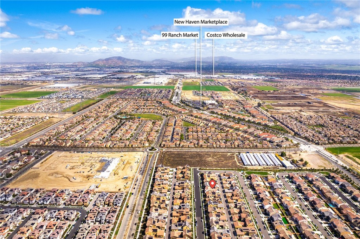
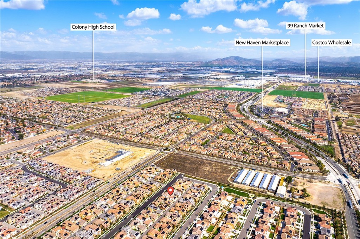
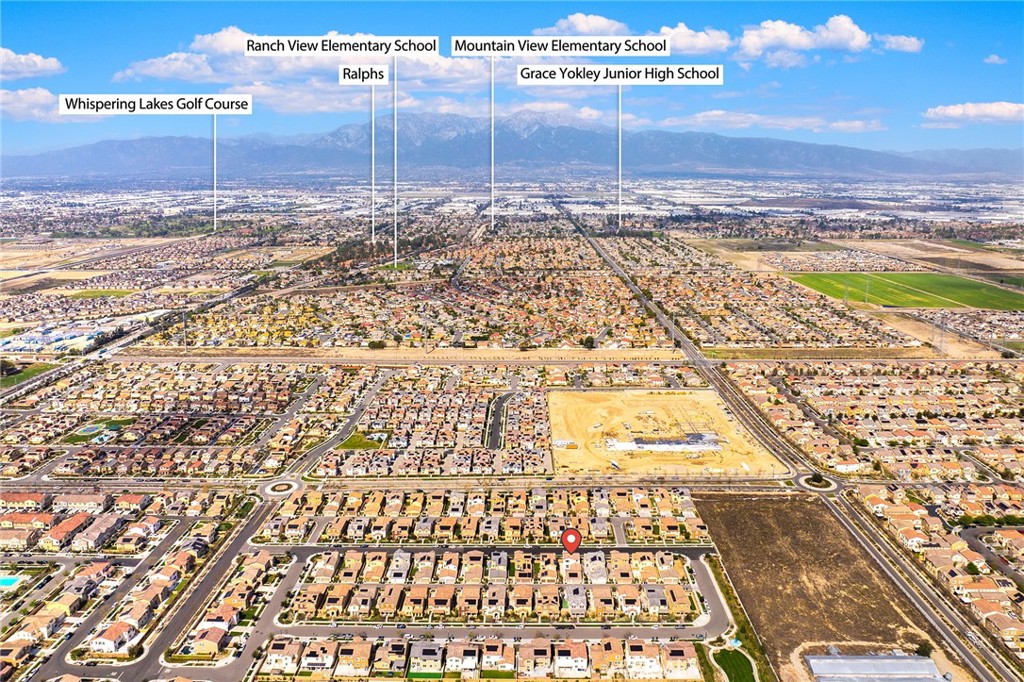
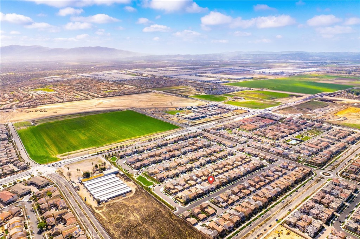
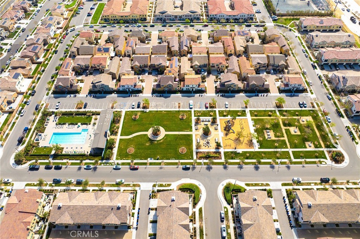
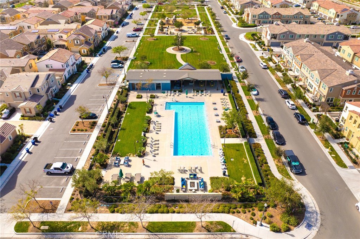
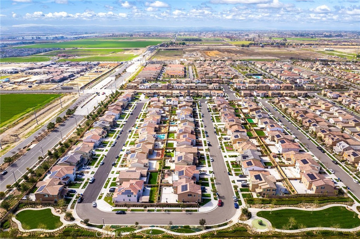
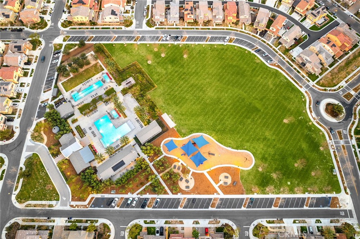
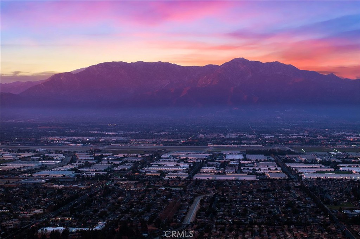


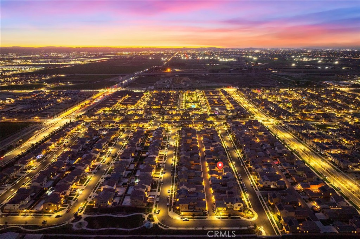

Property Description
Welcome to this beautiful house in the new community of Landmark in Ontario Ranch. This Lennar built new house features all smart home kits. Built in 2021, this modern residence offers approximately 2,479 square feet of meticulously designed living space with 3 spacious bedrooms plus one private office and 2.5 well-appointed bathrooms and 2 kitchens. The open floor plan seamlessly unifies bright living, dining, and kitchen areas—ideal for relaxed family living and stylish entertaining. The gourmet kitchen features high-end stainless-steel appliances, sleek cabinetry, and elegant quartz countertops for effortless meal preparation. The main floor master suite serves as a private retreat complete with a luxurious en-suite boasting a soaking tub, glass-enclosed shower, and dual vanities. Energy-efficient windows, modern insulation, and contemporary finishes ensure year-round comfort and lower utility costs, while a Huge backyard and open patio offers a peaceful outdoor setting. A 3-car attached garage provides convenient parking and extra storage. Located in a vibrant, family-friendly neighborhood, Within one mile to Eastvale gateway shopping center, Costco, Ranch 99, restaurants, schools, parks and community hospitals. Close to Ontario Mill Shopping Plaza and Victoria Garden shopping center. this move-in-ready gem perfectly encapsulates contemporary living in Ontario. Schedule your private tour today!
Interior Features
| Laundry Information |
| Location(s) |
Washer Hookup, Gas Dryer Hookup, Inside, Laundry Room |
| Kitchen Information |
| Features |
Granite Counters, Kitchen Island, Kitchen/Family Room Combo, Remodeled, Updated Kitchen, Utility Sink |
| Bedroom Information |
| Features |
Bedroom on Main Level |
| Bedrooms |
3 |
| Bathroom Information |
| Features |
Bathroom Exhaust Fan, Bathtub, Closet, Dual Sinks, Enclosed Toilet, Granite Counters, Multiple Shower Heads, Remodeled, Soaking Tub, Separate Shower |
| Bathrooms |
3 |
| Flooring Information |
| Material |
Carpet, Vinyl |
| Interior Information |
| Features |
Breakfast Bar, Breakfast Area, Eat-in Kitchen, Granite Counters, High Ceilings, In-Law Floorplan, Living Room Deck Attached, Open Floorplan, Recessed Lighting, Wired for Data, Bedroom on Main Level, Entrance Foyer, Loft, Main Level Primary, Primary Suite, Walk-In Closet(s) |
| Cooling Type |
Electric, ENERGY STAR Qualified Equipment, Zoned |
| Heating Type |
Central, Natural Gas |
Listing Information
| Address |
3002 E Penny Lane |
| City |
Ontario |
| State |
CA |
| Zip |
91761 |
| County |
San Bernardino |
| Listing Agent |
Jason Niu DRE #02035217 |
| Courtesy Of |
Pacific Sterling Realty |
| List Price |
$899,000 |
| Status |
Active |
| Type |
Residential |
| Subtype |
Single Family Residence |
| Structure Size |
2,479 |
| Lot Size |
5,000 |
| Year Built |
2021 |
Listing information courtesy of: Jason Niu, Pacific Sterling Realty. *Based on information from the Association of REALTORS/Multiple Listing as of Apr 6th, 2025 at 1:29 AM and/or other sources. Display of MLS data is deemed reliable but is not guaranteed accurate by the MLS. All data, including all measurements and calculations of area, is obtained from various sources and has not been, and will not be, verified by broker or MLS. All information should be independently reviewed and verified for accuracy. Properties may or may not be listed by the office/agent presenting the information.













































